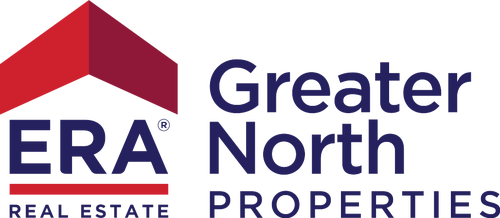


Listing Courtesy of: NORTHERN GREAT LAKES / ERA Greater North Properties / Barry Fall - Contact: Cell: 231-357-4673
8188 Crestview Drive Cadillac, MI 49601
Active (7 Days)
$299,900
MLS #:
1932823
1932823
Lot Size
0.7 acres
0.7 acres
Type
Single-Family Home
Single-Family Home
Year Built
2001
2001
Style
2 Story, Cape Cod
2 Story, Cape Cod
Views
View
View
School District
Cadillac Area Public Schools
Cadillac Area Public Schools
County
Wexford County
Wexford County
Community
Clam Lake
Clam Lake
Listed By
Barry Fall, ERA Greater North Properties, Contact: Cell: 231-357-4673
Source
NORTHERN GREAT LAKES
Last checked Apr 29 2025 at 8:03 PM GMT+0000
NORTHERN GREAT LAKES
Last checked Apr 29 2025 at 8:03 PM GMT+0000
Bathroom Details
- Full Bathroom: 1
- 3/4 Bathroom: 1
Interior Features
- Refrigerator
- Oven/Range
- Disposal
- Dishwasher
- Microwave
- Washer
- Dryer
- Exhaust Fan
- Ceiling Fan
- Natural Gas Water Heater Skylights
- Cathedral Ceilings
- Walk-In Closet(s)
- Loft
- Island Kitchen
- Great Room
- Den/Study
- Exercise Room
- Drywall
Subdivision
- Mi
Lot Information
- Cleared
- Wooded
Property Features
- Foundation: Full
- Foundation: Poured Concrete
- Foundation: Daylight Windows
- Foundation: Finished Rooms
- Foundation: Entrance Inside
Heating and Cooling
- Forced Air
- Central Air
Exterior Features
- Vinyl
- Wood
- Roof: Asphalt
Utility Information
- Sewer: Private Septic
Stories
- 2 Story
Living Area
- 2,356 sqft
Additional Information: ERA Greater North Properties | Cell: 231-357-4673
Location
Disclaimer: Copyright 2025 Northern Great Lakes Realtors MLS. All rights reserved. This information is deemed reliable, but not guaranteed. The information being provided is for consumers’ personal, non-commercial use and may not be used for any purpose other than to identify prospective properties consumers may be interested in purchasing. Data last updated 4/29/25 13:03




Description